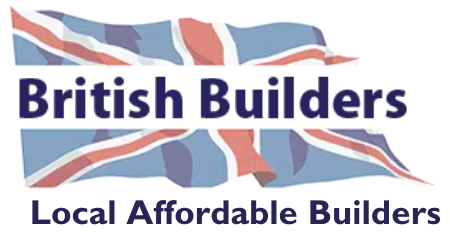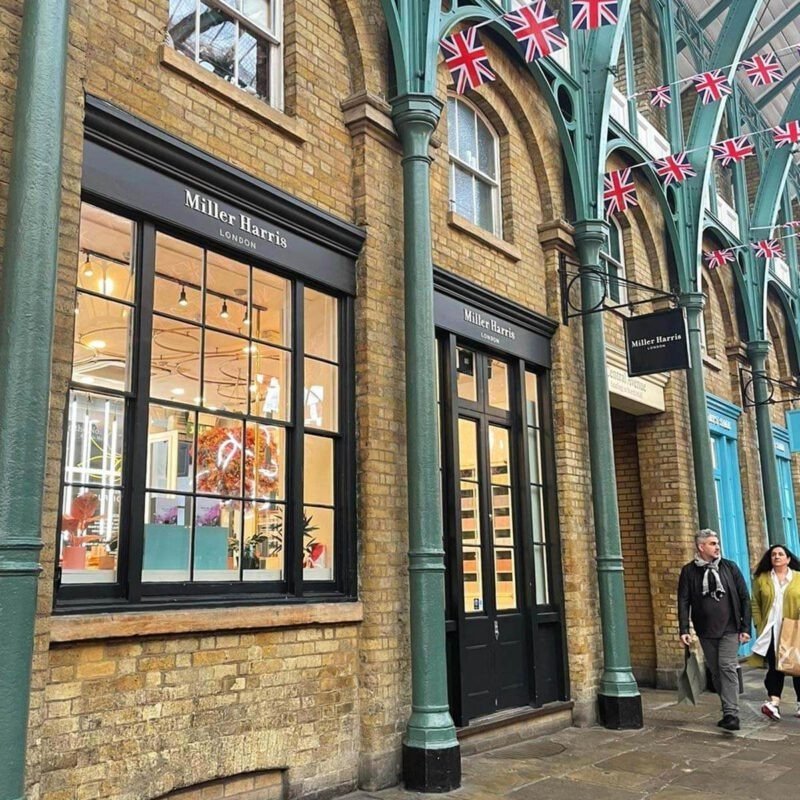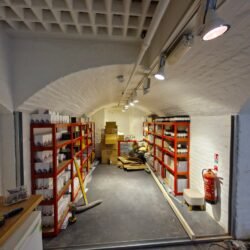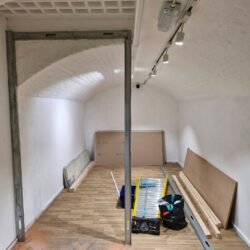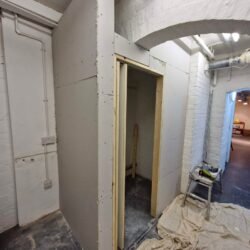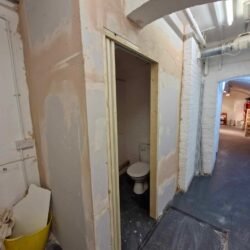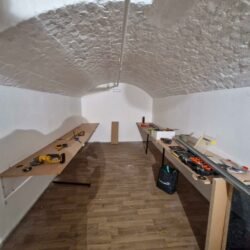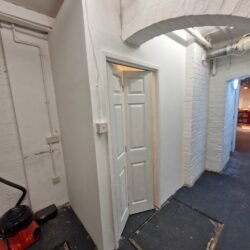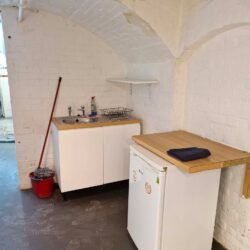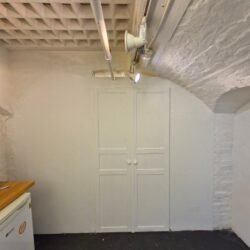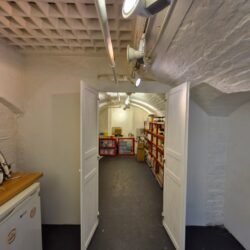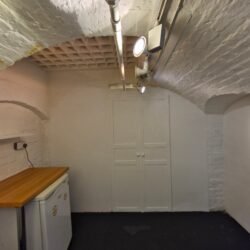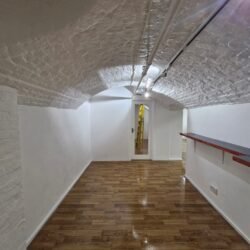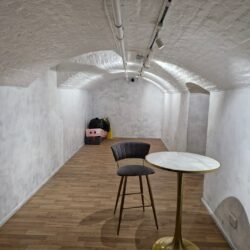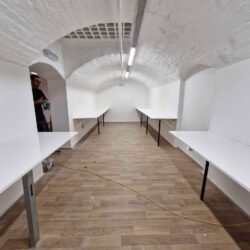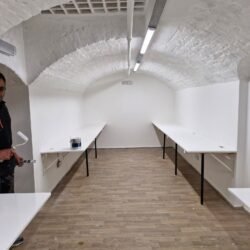
Basement into Office Space – Covent Garden, London
- Location
Covent Garden Market, London - Duration
27 Days - Contract Value
£30 890
Client Feedback
“The Miller Harris management team commended British Builder for our professionalism, quality of work, and ability to manage the complexities of working in a busy retail environment. They were particularly pleased with the transformation of the basement into a vibrant and functional office space. The collaborative approach and clear communication throughout the project were appreciated, leading to a successful outcome.”

Basement to Office Conversion — Covent Garden, London
Project Overview
British Builders was appointed by luxury perfume house Miller Harris to convert the unused basement of their Covent Garden store into a modern, bright, and efficient office workspace. The project required maintaining full retail operations above, demanding precise planning, strong communication, and flexible coordination throughout construction.
Scope of Work
- Painting & Aesthetics: Full repaint in bright white to maximise natural and artificial light.
- Bathroom Renovation & Addition: Upgrade of existing facilities plus construction of an additional staff bathroom.
- Office Partitioning: Installation of acoustic partitions for focused work areas.
- Custom Office Furniture: Bespoke desks and storage designed to optimise floor space.
- Tunnel Partitioning: New partitions separating office, stockroom, meeting and breakout areas.
- Lighting Installation: Energy-efficient LED lighting with task and ambient setups.
Challenges & Solutions
- Sub-contractor Delay: A personal emergency created a potential one-week delay; tasks were reallocated and resequenced to keep the programme on track.
- Logistical Restrictions: Limited access in Covent Garden required off-peak deliveries and temporary off-site storage to prevent disruption.
- Continuous Retail Operations: The shop remained open throughout; soundproof barriers, phased works, and out-of-hours noisy tasks ensured uninterrupted trading.
Final Outcome
The project was completed within 27 days, delivering a bright, modern office with dedicated workstations, upgraded staff amenities and clearly organised functional zones. The new workspace enhanced operational efficiency and aligned with the luxury standards of the Miller Harris brand, all achieved with minimal impact on retail operations.
Client Feedback
“The Miller Harris management team commended British Builders for our professionalism, quality of work, and ability to manage the complexities of working in a busy retail environment. They were particularly pleased with the transformation of the basement into a vibrant and functional office space. The collaborative approach and clear communication throughout the project were appreciated, leading to a successful outcome.”
