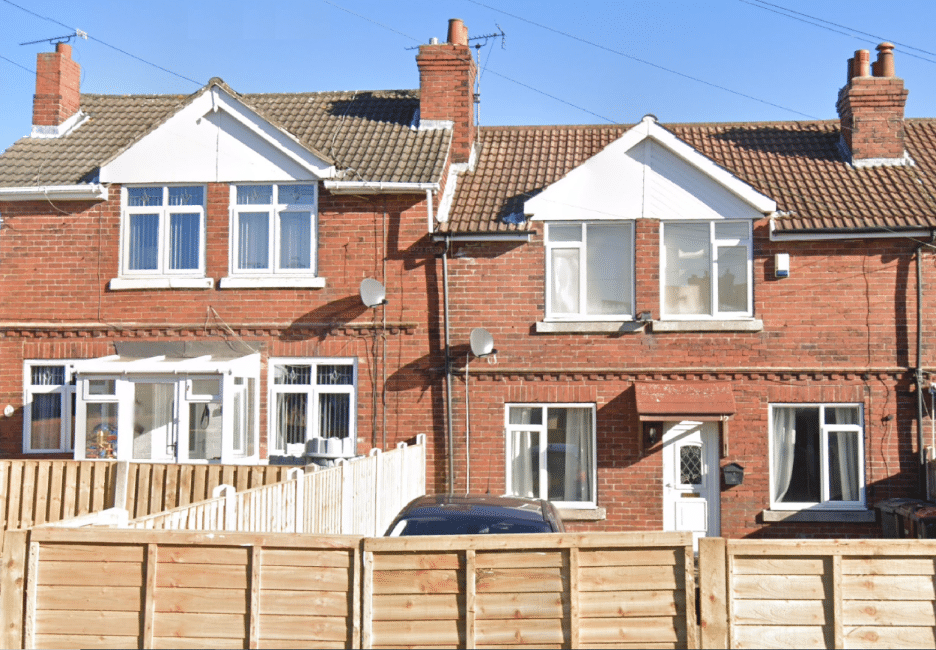West Street, Rotherham, Structure Renovation
Project Details
(Renovation Rotherham)Location
Client
Project Manager
Building Services Consultant
Delivery Programme Period
Contract Value
Project Number
West Street, Rotherham
Tunde Oladele
Pawel Zewczuk
Lee Trust
25 Days
£85,360
PRO-5283
Location:West Street, Rotherham
Client: Tunde Oladele
Project Manager: Pawel Zewczuk
Building Services Consultant: Lee Trust
Delivery Programme Period: 25 Days
Contract Value:£85,360
Project Number: PRO-5283

Client feedback
“I’ve always been impressed with British Builders collaborative approach to the projects, which starts with contractor participation in the design and construction technique while also exhibiting a very clear appreciation of the working environment. Particularly when our needs altered during construction, they frequently offered creative solutions to challenging problems.”
The Challenge:
A survey of this property, which was acquired by the proprietor at auction, revealed that it was in very poor condition.
Our planning team prepared a Construction Phase Plan with a cost estimate and presented it to the client for approval following the initial site inspection. However, the cost of the repair exceeded the client’s budget; therefore, after several rounds of negotiations, we ultimately reached an agreement on the scope of work and costs, paving the way for the project to commence.
The client informed us that he wishes to prioritise the replacement of the roof and that the insulation work can be deferred until a later date. In addition, the client was interested in demolishing the interior wall separating the dining and the living rooms as well as removing the chimney breasts from each room to achieve a much larger open floor space on the ground-floor. In addition the customer wished to remove the staircase wall carrier to create a decorative space in the newly constructed wall (beneath a new staircase). The property was in desperate need of extensive modernization and decorative work. The client also desired replacement of the bathroom and kitchen units. This would only be possible if the entire property was rewired and a new consumer unit was installed (which was the case).
To pass the EPC and make the property more energy efficient, the property required new UPVC double-glazed windows to replace the existing single-paned windows. The front and back patio doors of the property required replacement because they are over 20 years old and allow draughts to enter the home from multiple angles.
The Solution:
The structural integrity of the existing steel beams and carrier columns, as well as the proposed steel installation work, required an evaluation by a structural engineer. Building regulation officers and the local council had to be consulted to determine if a planning permit was required.
Our senior project manager planned the Construction Phase Plan, carefully prioritising tasks while allowing different trades to share the same work schedule to meet the project’s deadline.
We would have to carefully schedule the supply of materials, keep a close eye on the progress of the planned construction work, and address any problems as soon as they emerge to avoid any unexpected and unforeseen complications.
The project was launched and the following works were carried out: Scaffold was erected, waste skips parked, material delivered and stored safely, CCTV put in operation, welfare facilities installed onsite and H&S signages installed where appropriate. The old roofing materials, including the timbers, tiles, and battens, were removed. The entire property’s old laminate flooring and floorboards were removed, the solid brick wall separating the living room and dining room was demolished, all chimney breasts in all rooms were removed, the existing bathroom and kitchen units and tiles were also removed, and the waste was disposed of in an environmentally friendly way.
All the pitched roof joists were replaced, as were the slate tiles, the waterproof membrane, the downpipes, the gutters, the soffits and the fascia. Using arcos and strongboys to support the ceiling of the staircases, we removed the existing staircase’ wall and the staircase. Supplied and installed a new staircase, then constructed a new wall with a decorative opening and installed within the opening a new bannister with a modern appearance.
Supplied and installed new UPVC double-glazed windows, new UPVC entrance door and a new UPVC rear patio door.
Carried out full bathroom refurbishment including, installation of waste and drainage pipework systems, rewire work, full walls tiling work, painting work, installed new shower cubicle, toilet, sink and wall units and connected the electric towel rail. Carried out full kitchen refurbishment including new water and waste pipework, wall and floor tiling work, wall and ceiling painting, new worktops with kitchen sink and new kitchen units with new appliances fitting.
Carried out remedial works over ceilings and walls where chimney breasts were removed then carried out plastering and painting work in all rooms in the property. Installed new floorboards and engineered wooden flooring in the corridors, bedrooms, and open-plan ground-floor lounge.
Completion:
The project was completed eight days ahead of schedule and on budget. The client was pleased with the newly renovated property, particularly the new staircase and the large open-plan living area on the ground floor.


