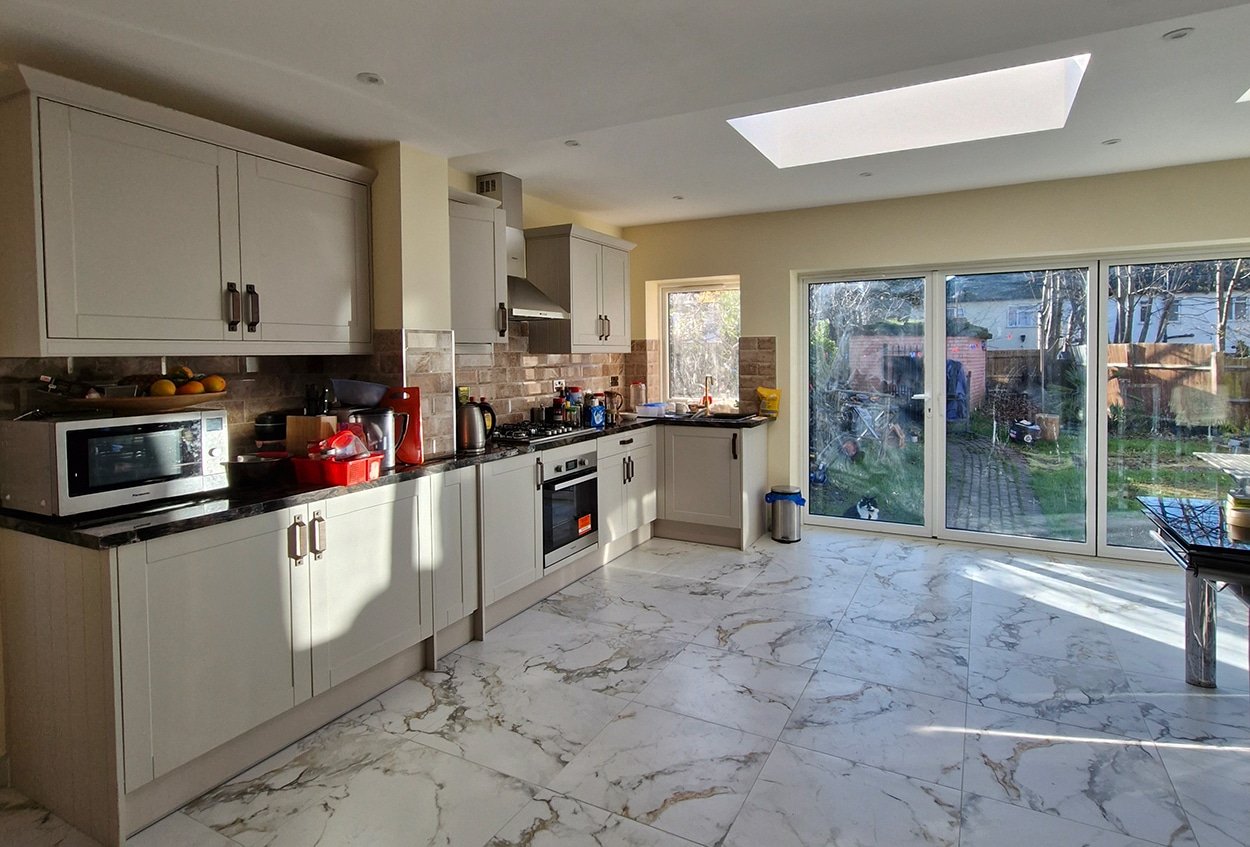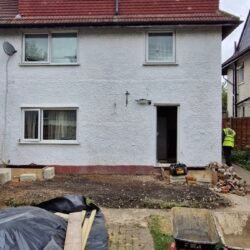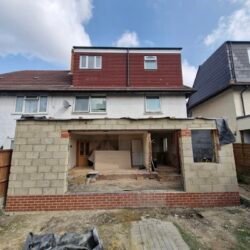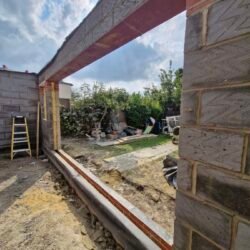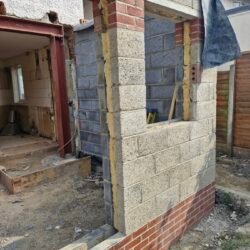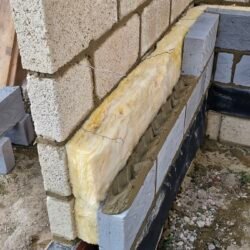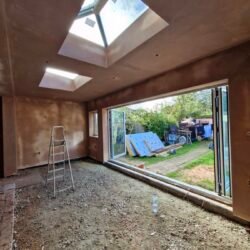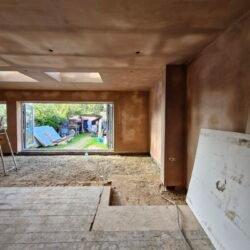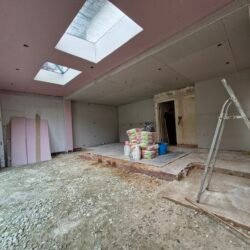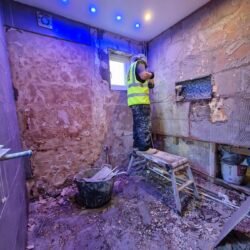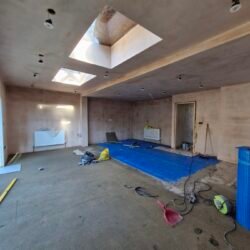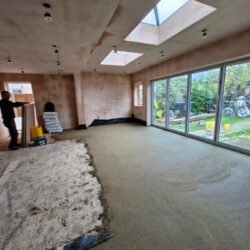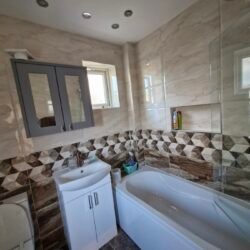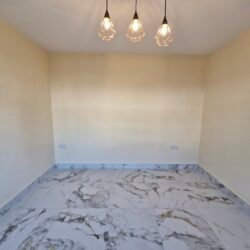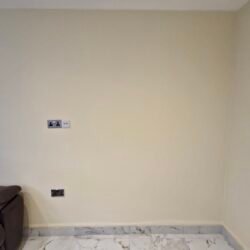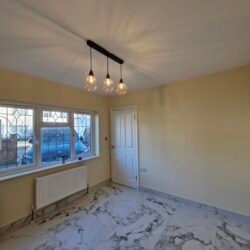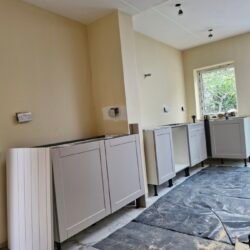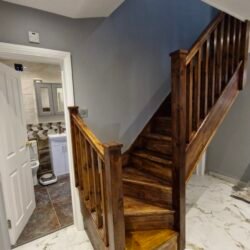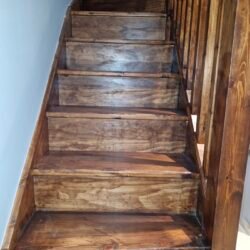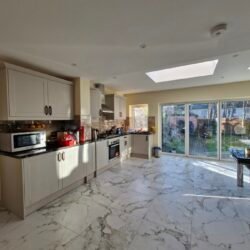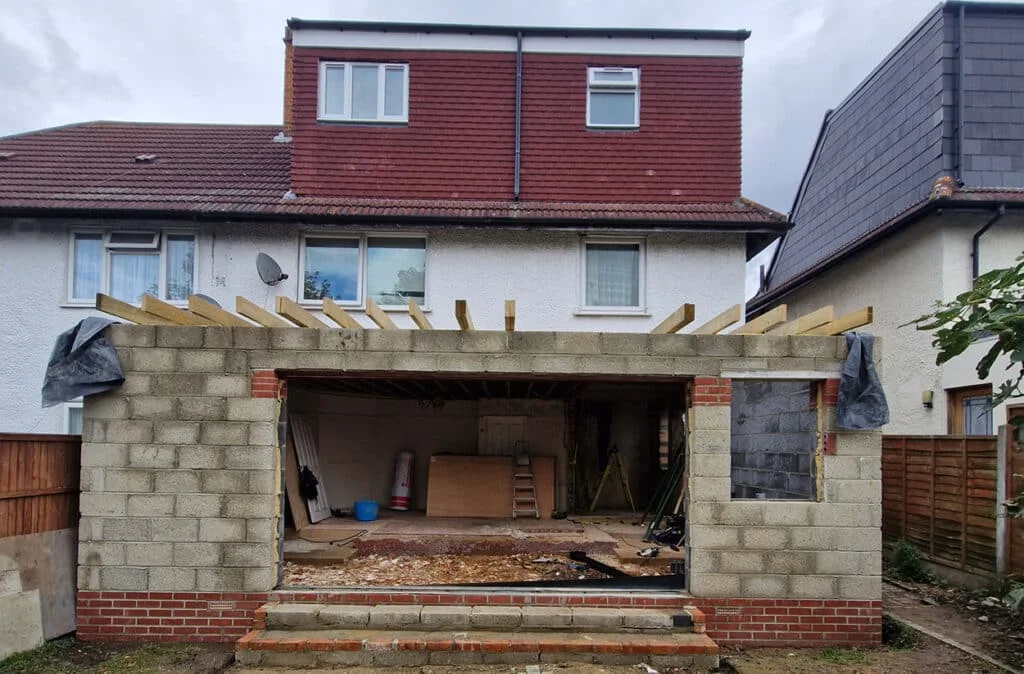
Residential Extension and Full Renovation – Highbury Ave, London
- Location
Highbury Ave, Thornton Heath - Duration
65 Days - Contract Value
£155,500
Client Feedback
“Despite the fact that there were challenges at certain stages of the project, they were resolved promptly and errors were rectified. For instance, I recall the time when an issue with drain inspection chambers had been solved, when one of the first workers took a long time to complete his work, preventing the completion of other jobs. As a result, a new worker was deployed straight away, allowing the completion of the initial jobs without delays and getting back to the original construction schedule. Also, please note that bedroom, bathroom and kitchen renovation is proceeding well..”

Residential Extension & Renovation — Highbury Ave, London
Project Overview
British Builders was appointed to carry out urgent restoration works after severe water damage affected multiple rooms, including the garage, living room, bathroom, and bedrooms. The client required full refurbishment within just 10 days to prepare the property for sale. Our team responded immediately, assessed the damage, and mobilised resources to meet the tight deadline.
Scope of Work
- Protection of unaffected areas and furniture before works began
- Careful strip-out of damaged wallpaper, flooring, ceilings, and insulation
- Anti-mold treatment and repainting to prevent recurrence
- Full refurbishment of affected rooms including flooring, walls, and ceilings
- Restoration of property to pre-damaged condition, ready for market sale
Challenges & Solutions
- Mold Infestation: Extensive mold was identified during strip-out. We applied specialist anti-mold treatments followed by protective anti-mold paint to ensure long-term safety.
- Tight Timescale: With only 10 days available, subcontractors were tightly coordinated and tasks sequenced efficiently to maintain programme targets.
- Logistical Constraints: Restricted access and supply challenges were resolved through proactive communication and careful daily planning.
Final Outcome
The property was fully refurbished within 10 working days, meeting the client’s sales deadline. All water-damaged areas were restored to a high standard, mold issues were eliminated, and long-term protective measures were applied to ensure continued safety and durability.
Client Feedback
“We are absolutely thrilled with the transformation of our home by British Builders… completed on time and within budget. We couldn’t be happier with the results – a truly exceptional job.”

