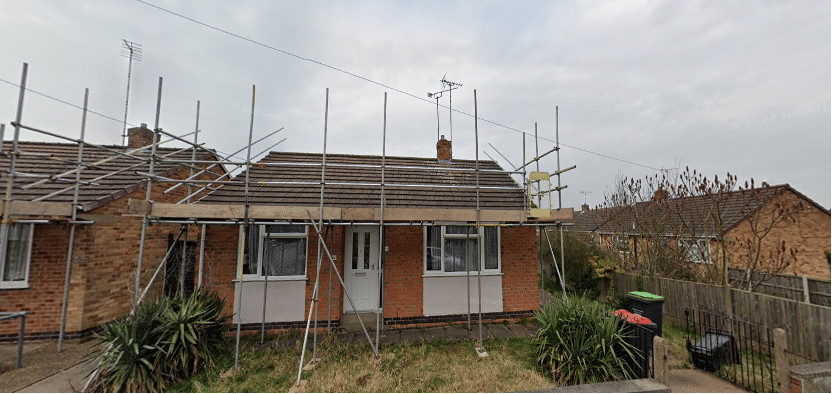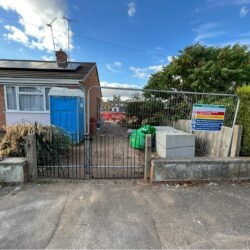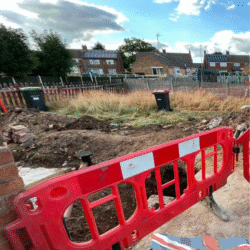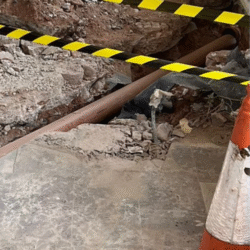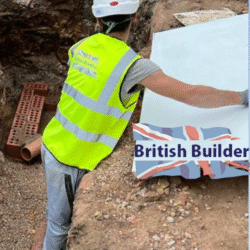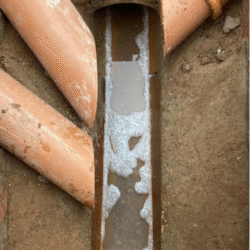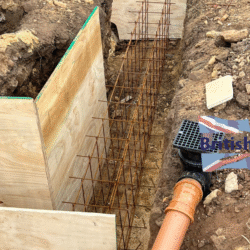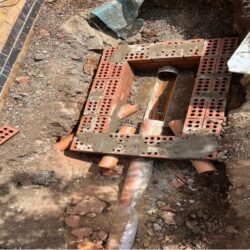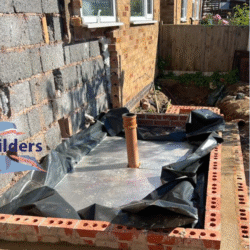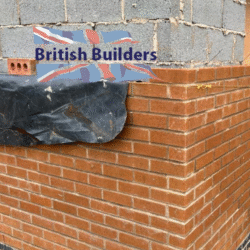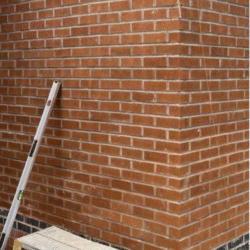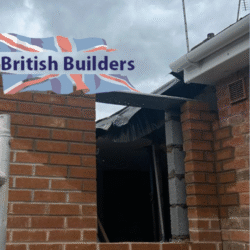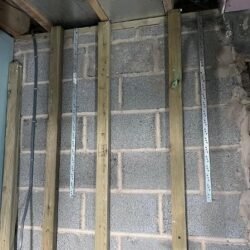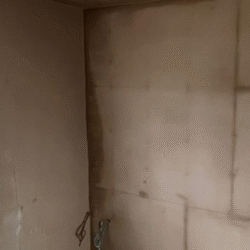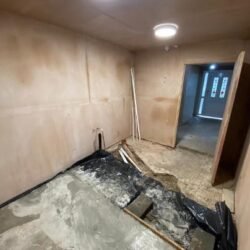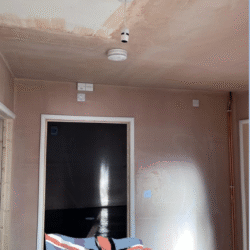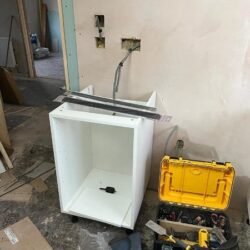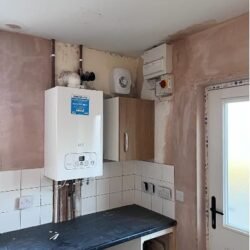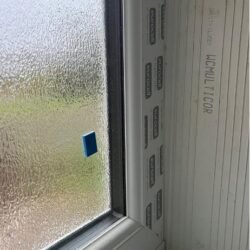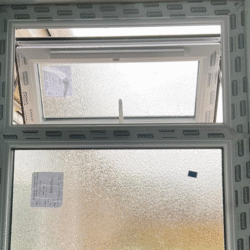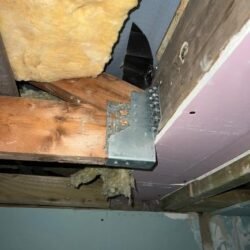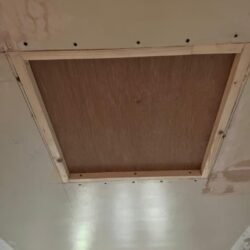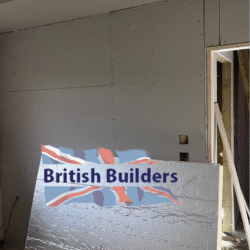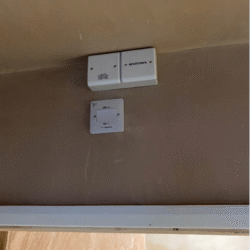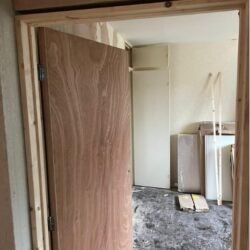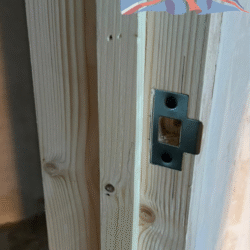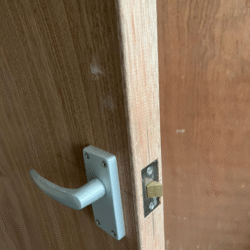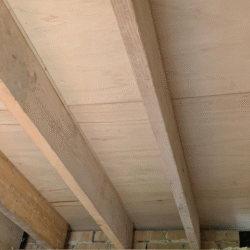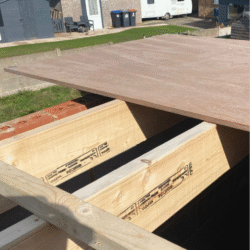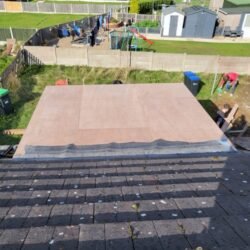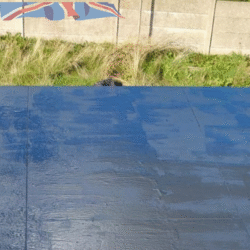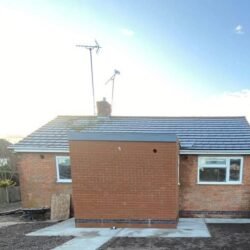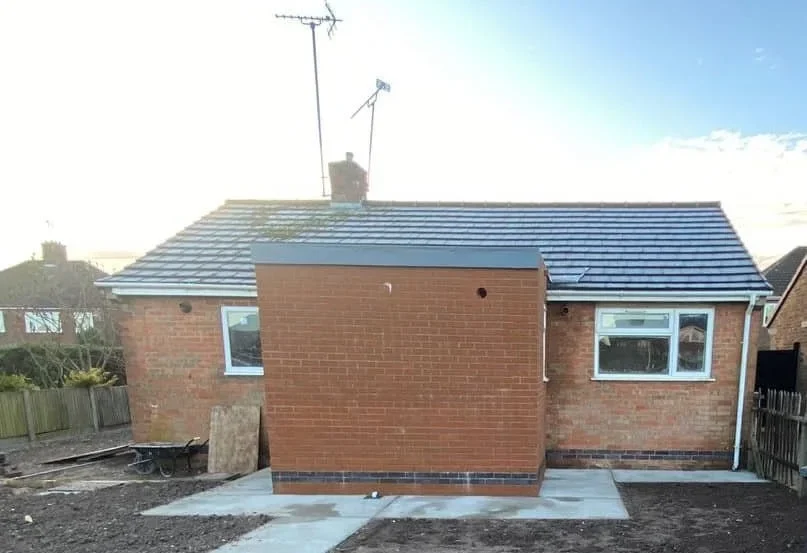
Elm Tree, Sutton on Ashfield, Extension
- Location
Elm Tree Rd, Ashfield - Duration
July – December - Contract Value
£61 000
Client Feedback
“We are absolutely thrilled with the transformation of our home by British Builders. From start to finish, the team was professional, efficient, and attentive to every detail. The new extension has completely changed the way we use our space, bringing in so much natural light and creating a seamless connection to our garden. The craftsmanship in the kitchen, bathrooms, and staircase is outstanding, and we truly appreciate the effort taken to match the new build with our existing home. The team handled every challenge with expertise, and the project was completed on time and within budget. We couldn’t be happier with the results – a truly exceptional job”

One-Storey Extension & Kitchen Renovation — Sutton-in-Ashfield, Nottingham
Project Overview
British Builders was selected by Ashfield District Council to deliver a complex property adaptation scheme, including a full kitchen and bathroom refurbishment and a new one-storey rear extension. The works were part of the council’s urgent programme to provide suitable housing for residents with disabilities, with strict deadlines and budget requirements. Our proven ability to deliver high-quality, on-time, and compliant projects made us the contractor of choice.
Scope of Work
- Site setup, scaffolding, welfare facilities, CCTV and H&S signage
- Full strip-out of existing kitchen, bathroom, outbuilding, internal walls, windows, doors and roof elements
- New drainage systems including foul and surface water with inspection chambers
- Excavation and construction of new trench foundations and solid floor slab for the extension
- Construction of new cavity external walls and internal stud partitions with mineral wool insulation
- Installation of structural steel (U-beam) to create enlarged openings to wet room, bedroom and kitchen
- Installation of new Sika flat roof system with 20-year insurance-backed warranty, gutters and downpipes
- New UPVC windows and internal timber doors
- Full electrical rewire including new consumer unit, sockets, switches and lighting
- New plumbing and heating, including gas pipework, boiler relocation and radiators
- Supply and installation of new kitchen and fully accessible wet room with wheelchair-friendly fittings
- Internal plastering, tiling, decoration and woodwork
- Construction of a new front access ramp with handrails
- Groundworks, kerbing, block paving, sandstone edging and tarmac driveway
Challenges & Solutions
- Tight programme and strict handover date – Deployed two coordinated teams working staggered shifts, including evenings and weekends, to maintain quality while meeting the deadline.
- No tolerance for site delays – Scheduled and delivered all key materials, skips and equipment before start on site to avoid interruptions to the programme.
- Complex adaptation for accessibility – Worked closely to the council’s specification, using structural steelwork, level access solutions and specialist wet-room detailing to ensure full compliance with accessibility standards.
Final Outcome
The extension and full internal refurbishment were completed on time, within the council’s agreed budget and signed off by building control and Ashfield District Council. The adapted property now provides safe, comfortable and fully accessible accommodation tailored to the resident’s needs, with durable finishes and long-term waterproofing and drainage solutions.
Client Feedback
“British Builders delivered exactly what we needed – a high-quality, fully accessible home, completed on time and within budget. The project ran smoothly from start to finish.” – Ashfield District Council

