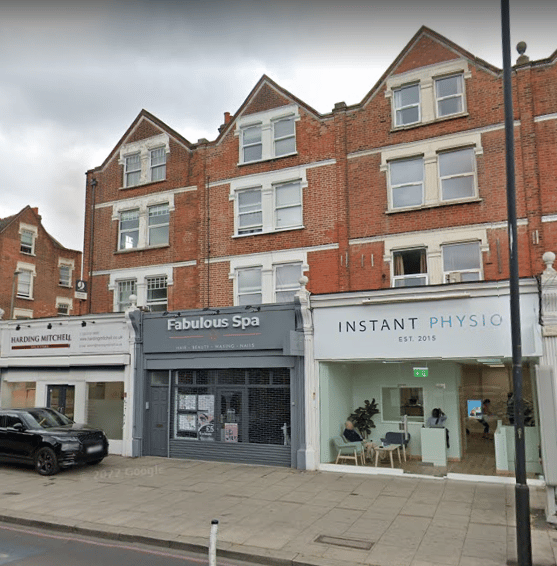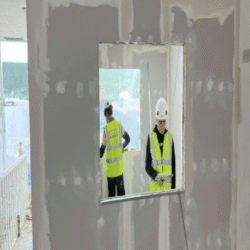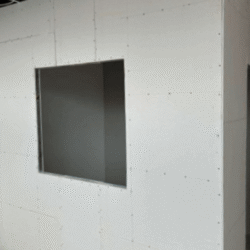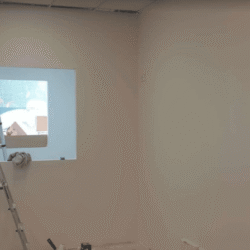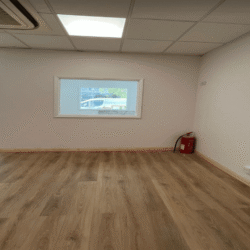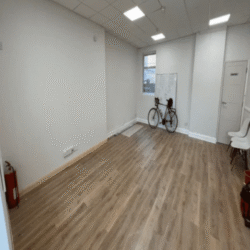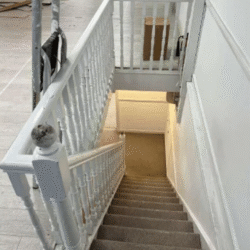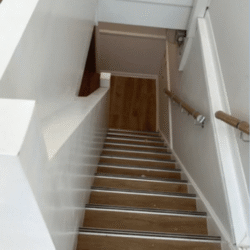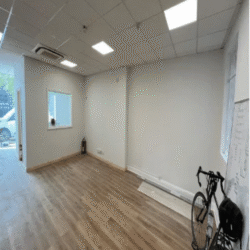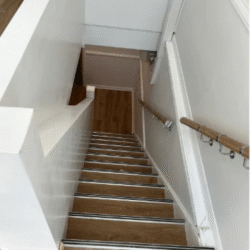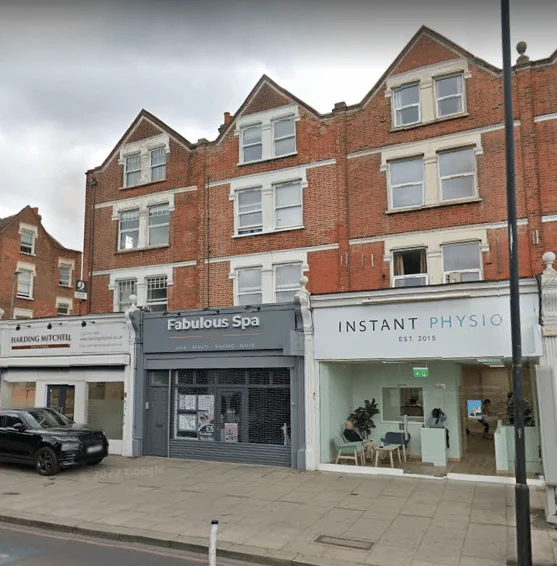
Balham High Road, London, Conversion and Extension
- LocationBalham High Road, London
- Duration
43 Days - Contract Value
£95 400
Client Feedback
“I need to express gratitude toward and saluting the British Builders company on your achievements. The London conversion and extension for us and this office move is of critical significance to our Company and our employees. You all have contributed to make a superb space for our workers to work with one another and have made the method to date smooth for us. Thank you and I trust you’re pleased with your endeavours and accomplishments.”

Office Conversion & Extension — Balham High Road, London
Project Overview
British Builders was appointed by Instant Physio to convert and extend their existing multi-storey office on Balham High Road. The aim was to create a modern, efficient workspace with areas for collaboration, focus and staff wellbeing, all aligned with the client’s brand and growth plans.
Scope of Work
- Reconfiguration of large open areas into new meeting rooms, quiet spaces, leisure and reflection rooms
- Installation of stud partitions with insulation for privacy and soundproofing
- Full plastering, wall repairs, painting and decorative finishes
- New laminate flooring with moisture barrier and acoustic underlay, plus carpet to selected rooms
- Design and construction of a feature cantilever staircase with oak treads and glass balustrades
- Electrical upgrades including new sockets, switches and modern lighting throughout
- Final clean and handover of a fully move-in-ready office environment
Challenges & Solutions
- Worn, outdated interior across multiple storeys – Comprehensive strip-back, repairs and redecoration to deliver a clean, contemporary aesthetic.
- Need for varied workspace types in a single footprint – Intelligent partition layout and soundproofing to balance open-plan collaboration areas with quiet rooms and reflection spaces.
- Tight programme to protect business continuity – Detailed pre-construction planning and coordinated trades on a fast-track schedule to complete all works in just 43 days.
Final Outcome
Completed in 43 days, the project delivered a modern, functional office tailored to Instant Physio’s rapid growth. The new layout blends collaborative zones with quiet, private areas, elevated by high-quality finishes and a striking feature staircase that acts as the visual centrepiece of the workspace.
Client Feedback
“British Builders created a superb space for our team and made the entire office move smooth and stress-free. This project was critical to our company, and we are delighted with the outcome.” – Instant Physio

