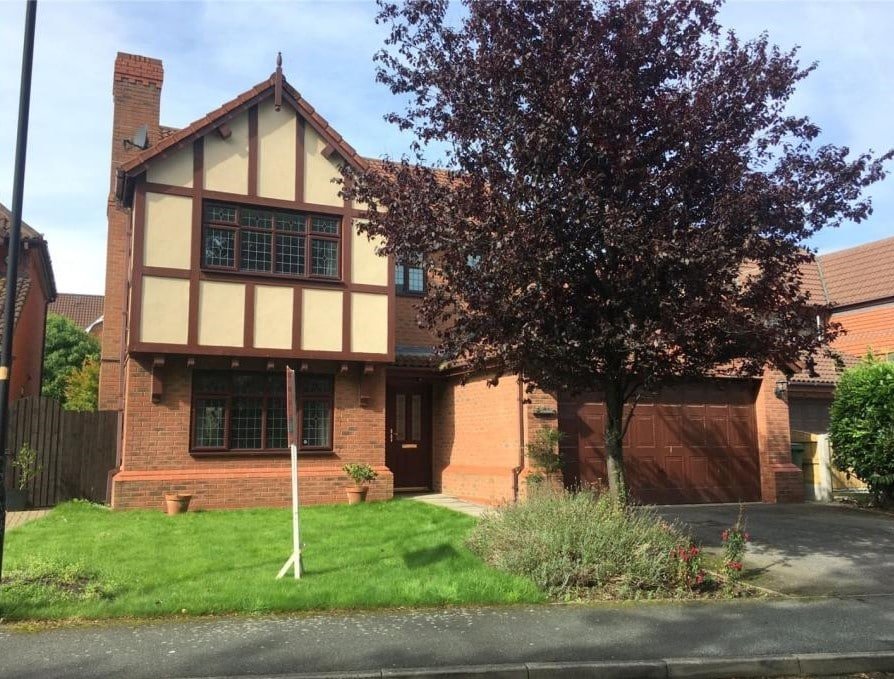Lartonwood, Newton, External Refurbishment
Project Details
| Location | Lartonwood, Newton, Wirral CH48 9YG |
| Client | PurpleBricks |
| Project Manager | Tim Hawthome |
| Building Service Consultant | Lee Trust |
| Delivery Programme Period | 27 Days |
| Contract Value | £53 400 |
| Project Number | PRO-5523 |

Client Feedback
“I want to thank you everyone for finishing this project on time so that we could open the doors on schedule. You have overcome a particularly difficult hurdle, which of course, we had no doubt you would succeed in. The entire team performed admirably and rose to the challenge.”
Project Overview
The Challenge:
Refurbishment of a private house
Project Overview: The client is the property management company that represents the freeholder. Due to external brick walls deterioration and a deteriorating roof, the property required renovation. The client intended to renovate the property to a high standard to enhance its appearance, energy efficiency, prevent further roof leaking, and increase its market value.
The property’s external brick-walls required repointing to prevent dampness through the walls, as the roof leak was not the only source of water intrusion, and this was not budgeted for by the landlord. The roof, chimney, and concrete/wooden fence in the backyard all needed replacement. Additionally, the client requested the building of concrete paving in the backyard. Due to the unexpected cost around the external walls repointing required work and due to difficulty in securing access agreement with the property’s tenants the project seemed challenging at early stage; however, the landlord was able to locate additional funding sources and reached an agreement with the tenants regarding hotel accommodations during the project’s duration.
The Solution:
Our project team conducted a thorough assessment of the property and formulated a plan to upgrade the property to a high standard.
The project scope included the following completed jobs:
Repointing of the entire building’s external walls:
The first phase of the project consisted of repointing the entire building’s masonry and replacing any broken bricks. The project team removed the old mortar and replaced it with new mortar, and replaced as many as 174 bricks to ensure that the building’s brickwalls is watertight and evenly symmetrical.
Roof replacement
The second phase work was to replace the roof including timber joists, felt and slate tiles as the aged had deteriorated over time. Our team has ensured that the new roof tiles and rafters were robust and of high quality.
Rebuilding the chimney
Rebuilding the entire chimney was the third phase of construction. The project team removed the old chimney and replaced it with a new chimney, including the flue liners, components and new lead flashing. In order to ensure the safety of the tenants, they also approved the work by our gas engineer who conducted smoke and ventilation testing on the chimney.
Replacement of wooden fence and installation of concrete paving path
The fourth task was to replace the existing wooden fence with a new one and construct a concrete paving in the backyard of the property. Our project team safely removed the old concrete fencing, strengthened the entire fence foundation, built a new concrete base and installed new fence posts and panels. They also installed a new concrete paving path around the backyard, providing residents with secure access to walk around the large backyard.
The Completion:
The renovation project was completed 8 days before schedule and within budget. According to our client and their tenants the outcome was extremely successful.









